This residential project, slated to begin construction late 2024/early 2025, consists of two adjacent lots in the Soledad-Etla region of Oaxaca. Each home is meant for two relatives, with distinct desires for their future neighboring homes.
The compact two-level home in the narrow lot is designed to maximize the area available for gardening and open landscape. The adjacent home is for a retiree who is looking for a spacious single-level home.
Approaching the design with this direction from the clients and also prioritizing economical construction, the two homes use clean geometrical moves and resolve to produce polished and personal homes, which are currently in the schematic design phase.
C A S A S O L
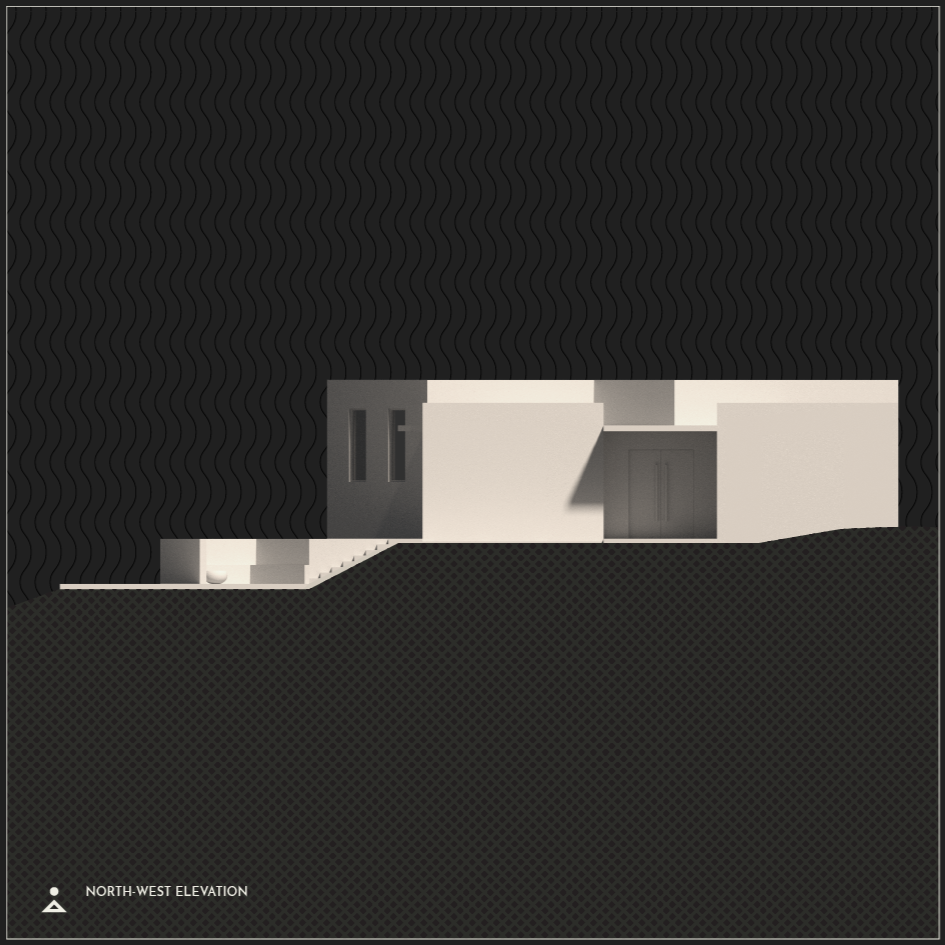
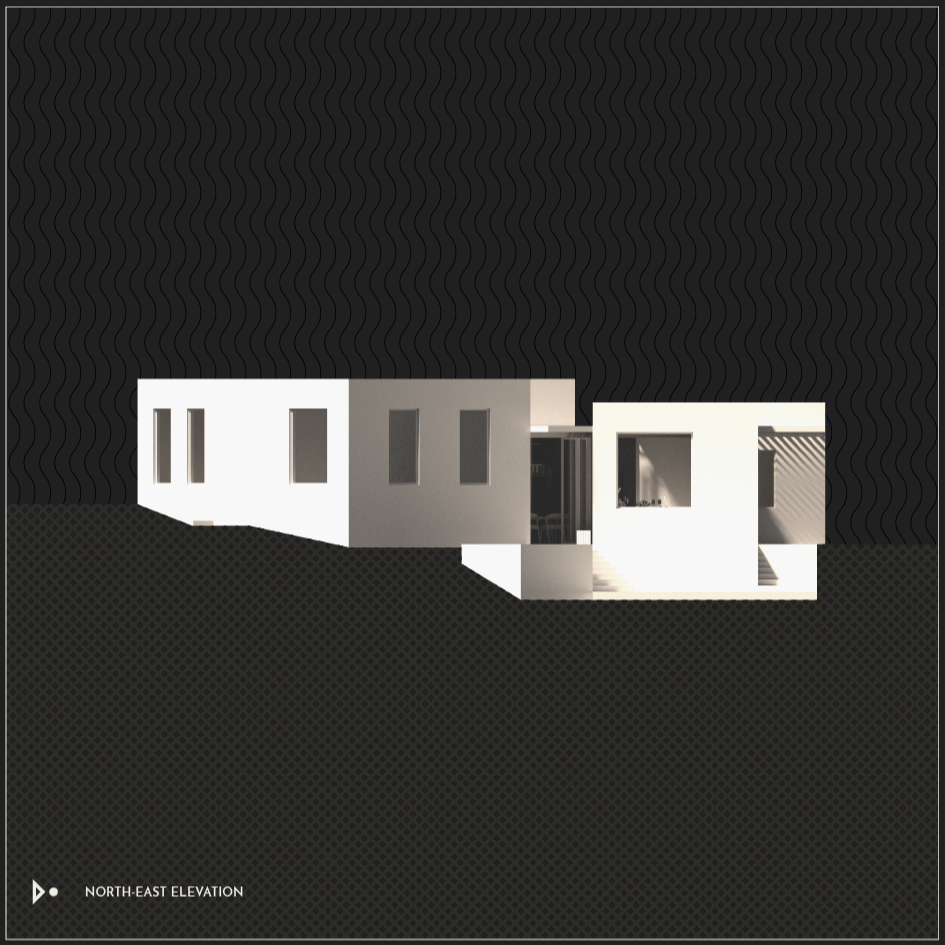
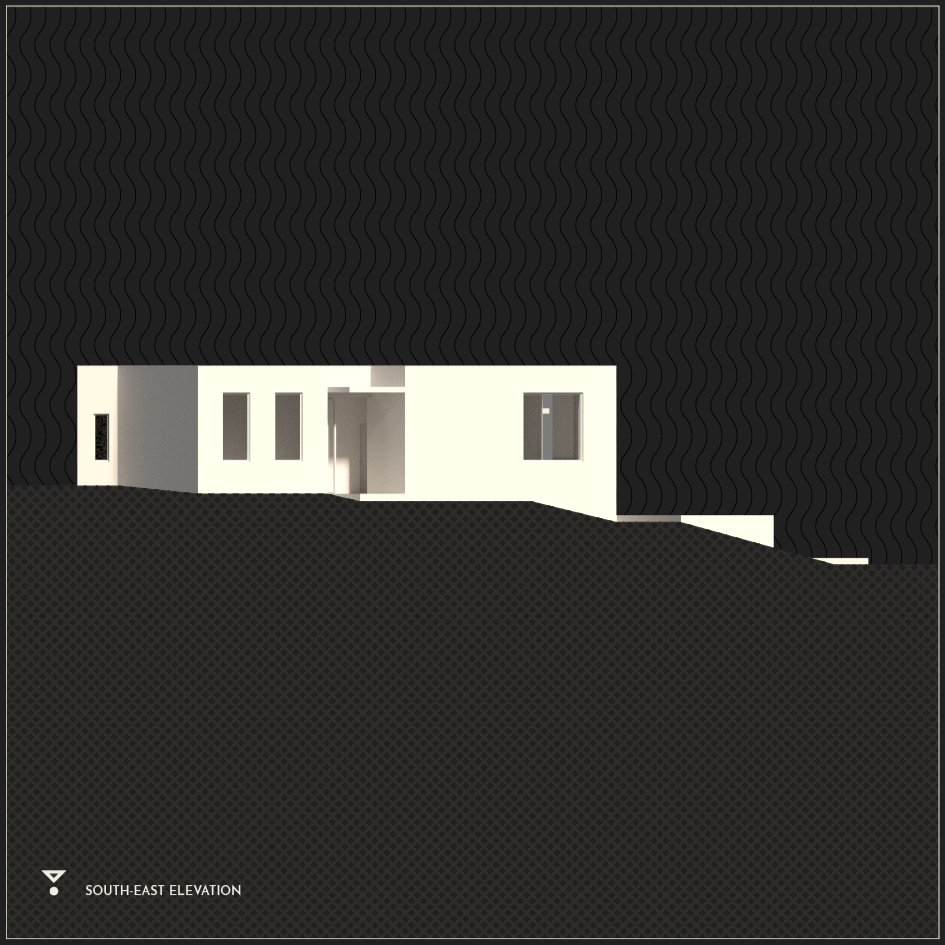
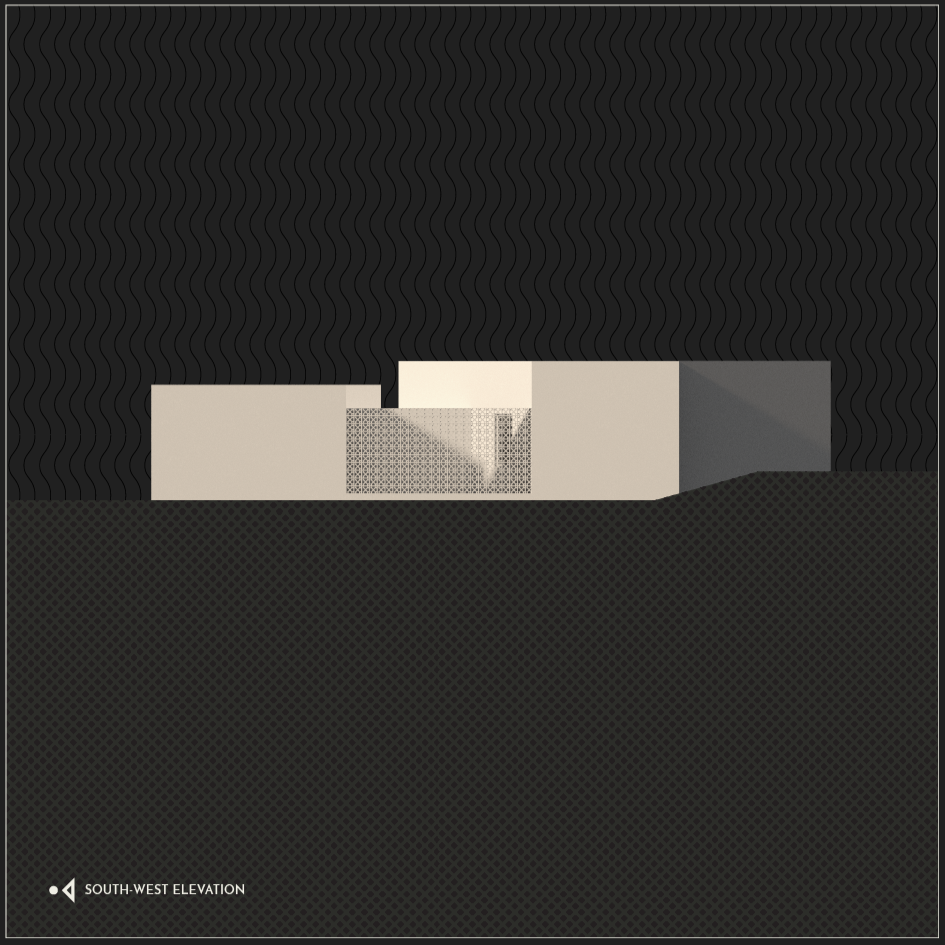
Casa Sol, a three bedroom two bathroom single-level home, involved the challenge of designing for a sloping and triangular site. The home is divided into three zones: the private zone including the primary suite and two bedrooms; the open space with the living room, kitchen, and dining area; and the third is the exterior landscaping with an integrated firepit and vehicle parking.
With the client’s request to enclose both lots with a perimeter wall and locate this home at the front, a portion of the home is utilized as the perimeter wall to avoid any awkward gaps while also maximizing the available space. This also leads to a modest and clean facade to the street with complete privacy, and the rest of the home to be open to the landscape within the site’s boundaries.
C A S A D U L C E


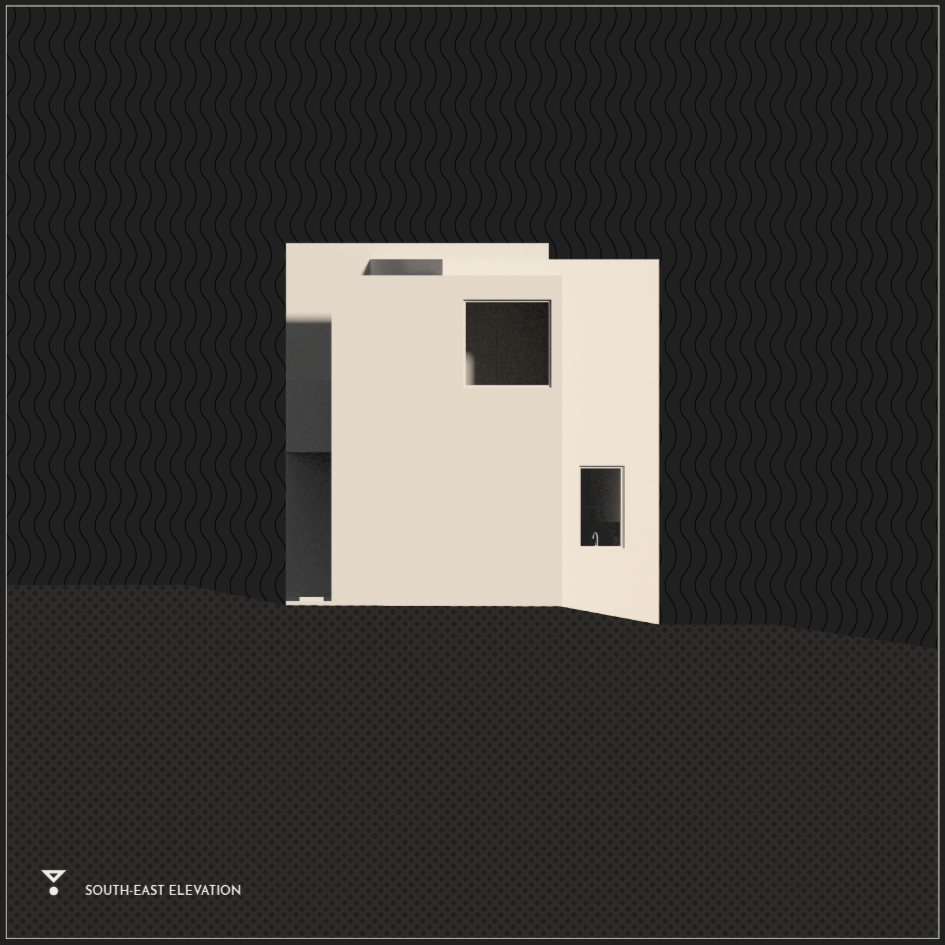
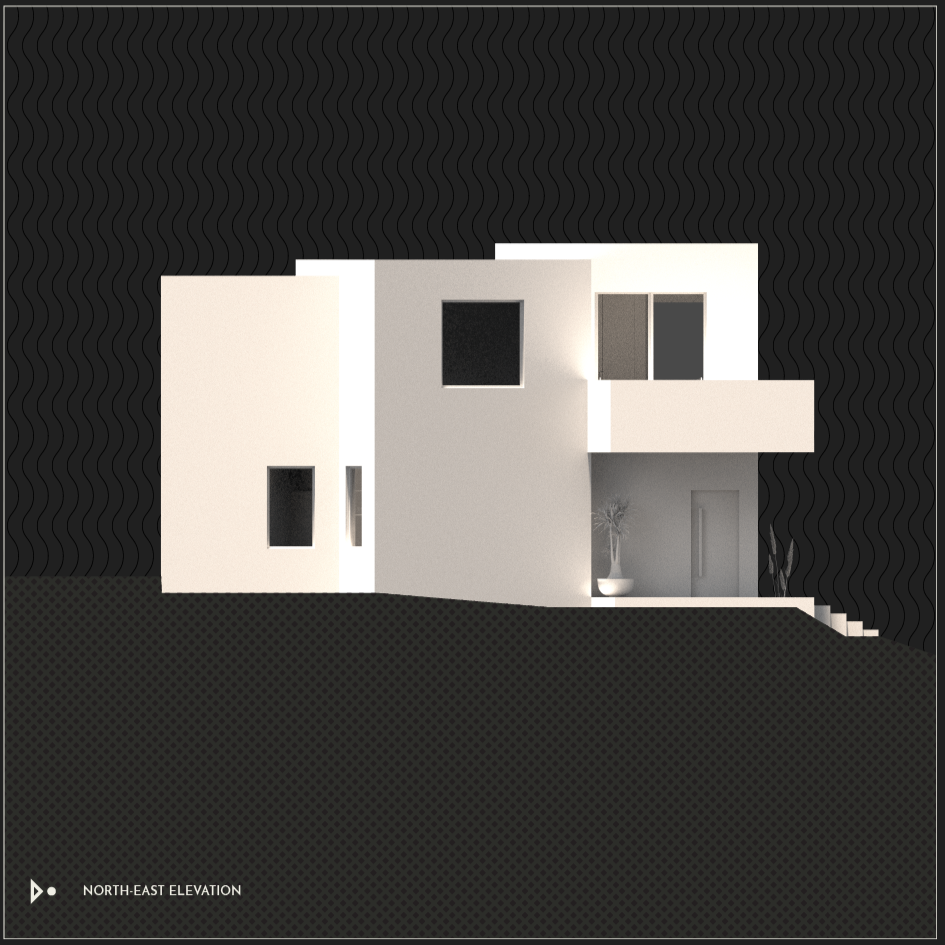
Casa Dulce is a compact two-level, two-bedroom, two-bathroom home in the adjacent lot. Placed in the narrow lot at the apex of the local slope, this zone has less elevational change than Casa Sol and allows for both levels to be flush.
The design comes from intersecting three tall volumes, increasing in height in the opposite direction of the slope for the perspectival effect. To increase the home’s conciseness, a compact spiraling staircase is used to move between the two levels. The lower level consists of the living spaces, with its own public bathroom, and the upper level holds the primary and secondary bedrooms that share the additional bathroom, as well as two balconies on the north and south faces.
