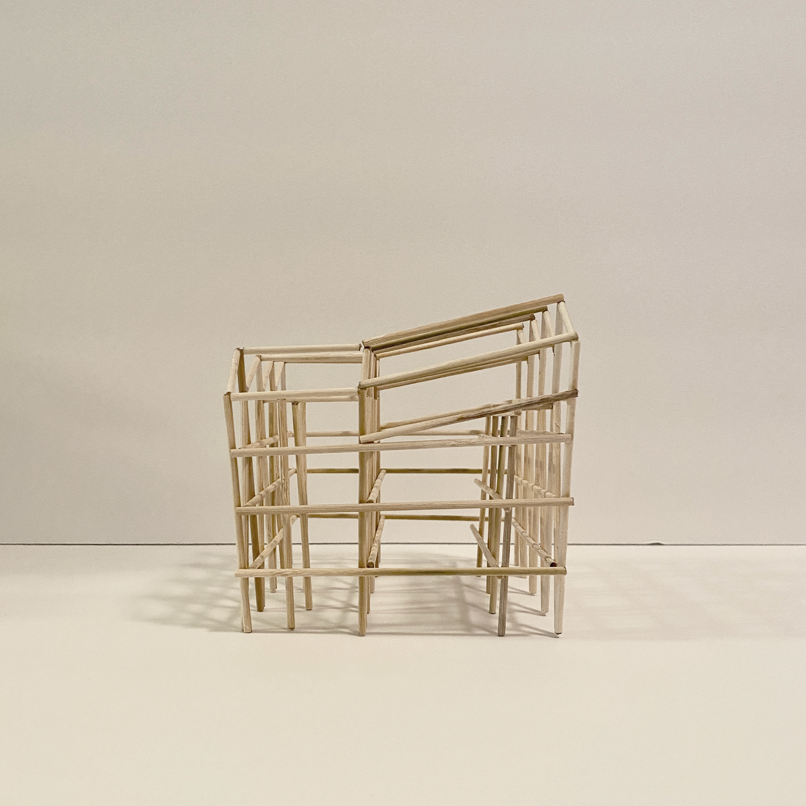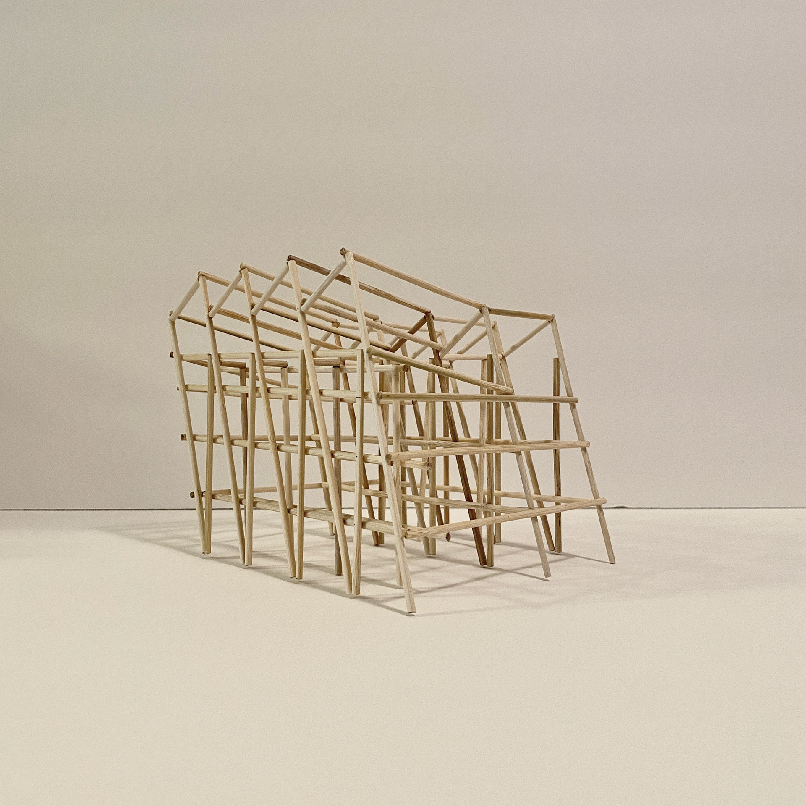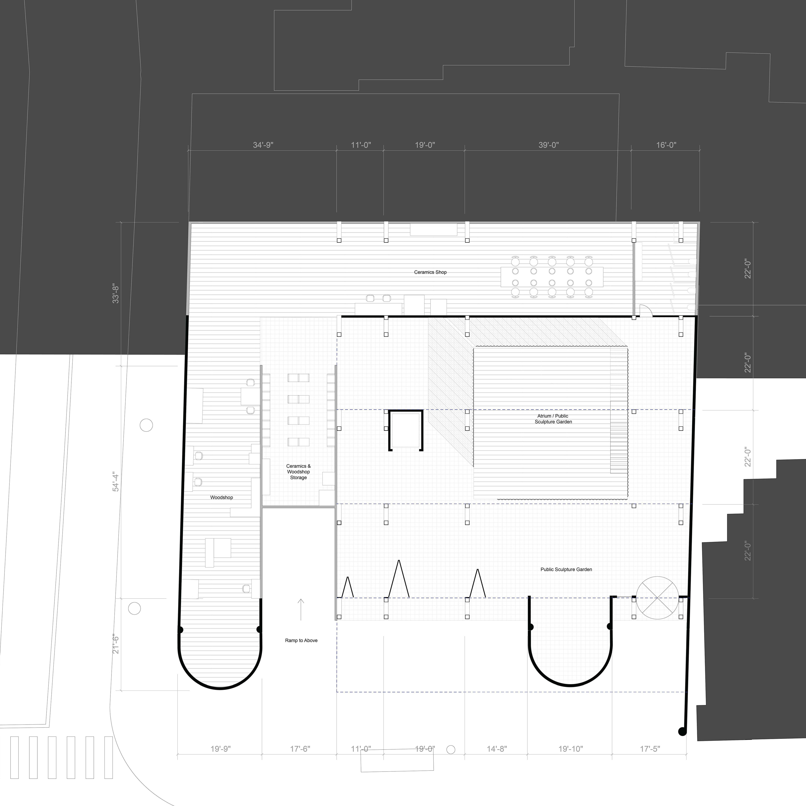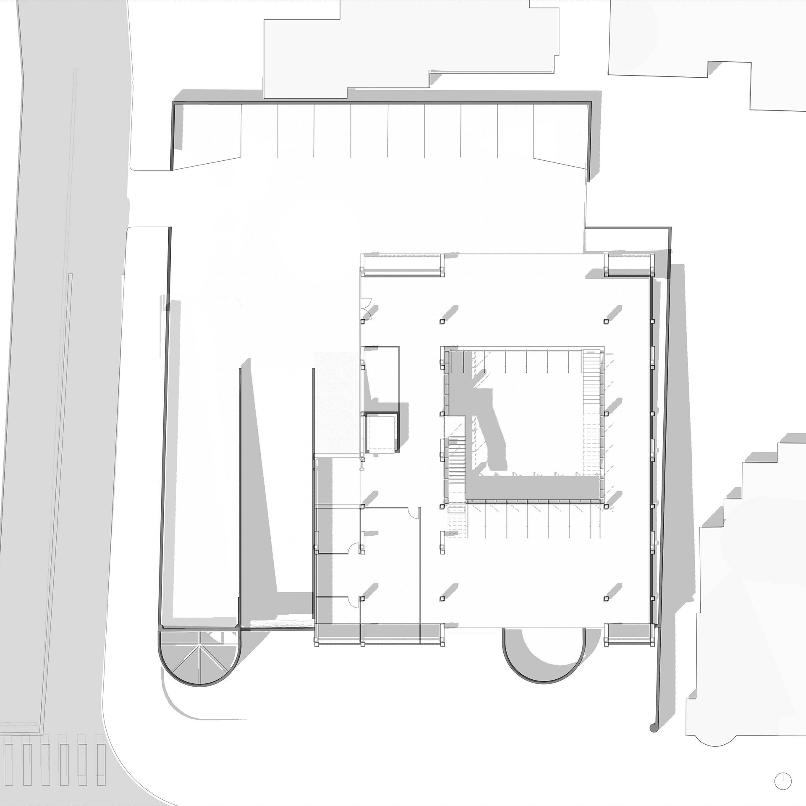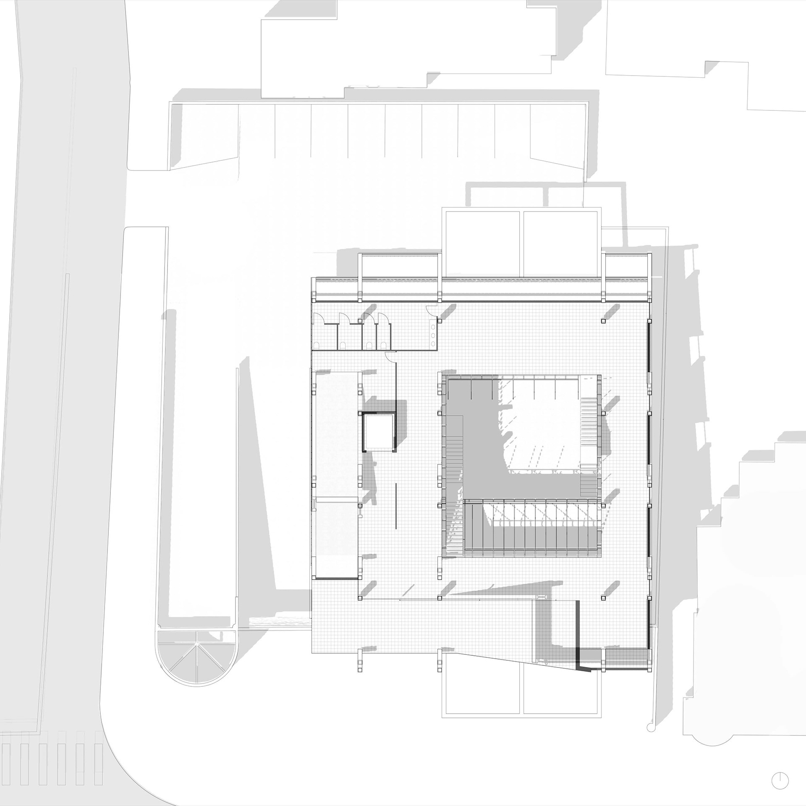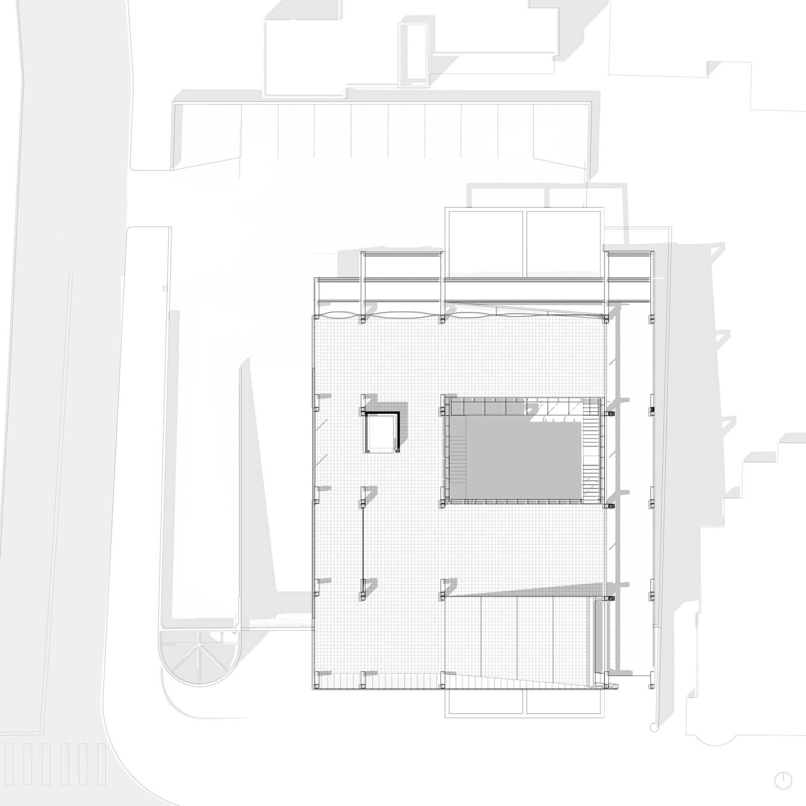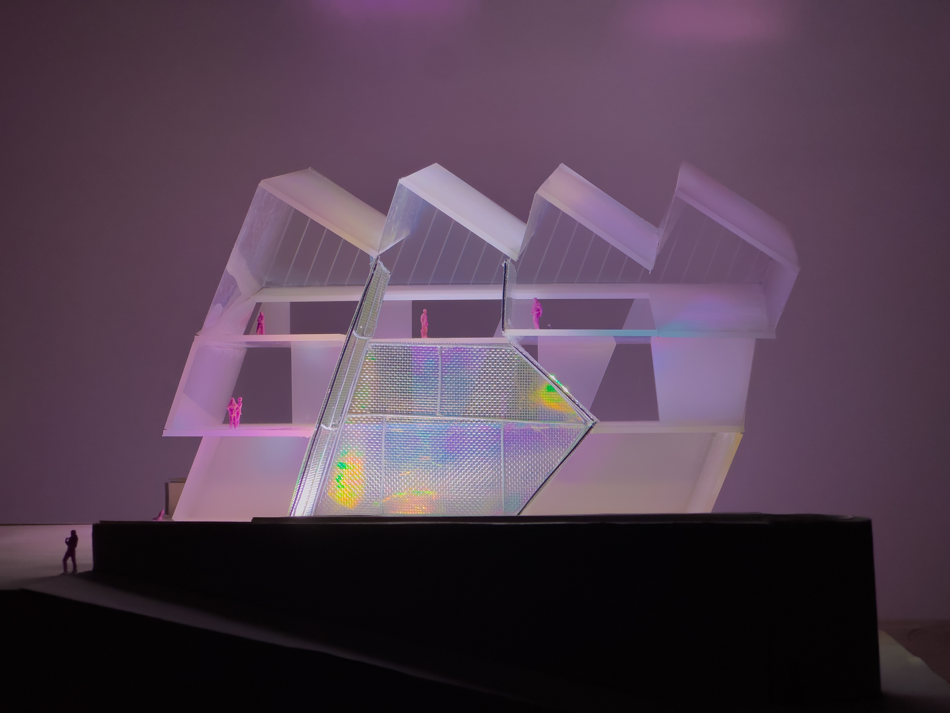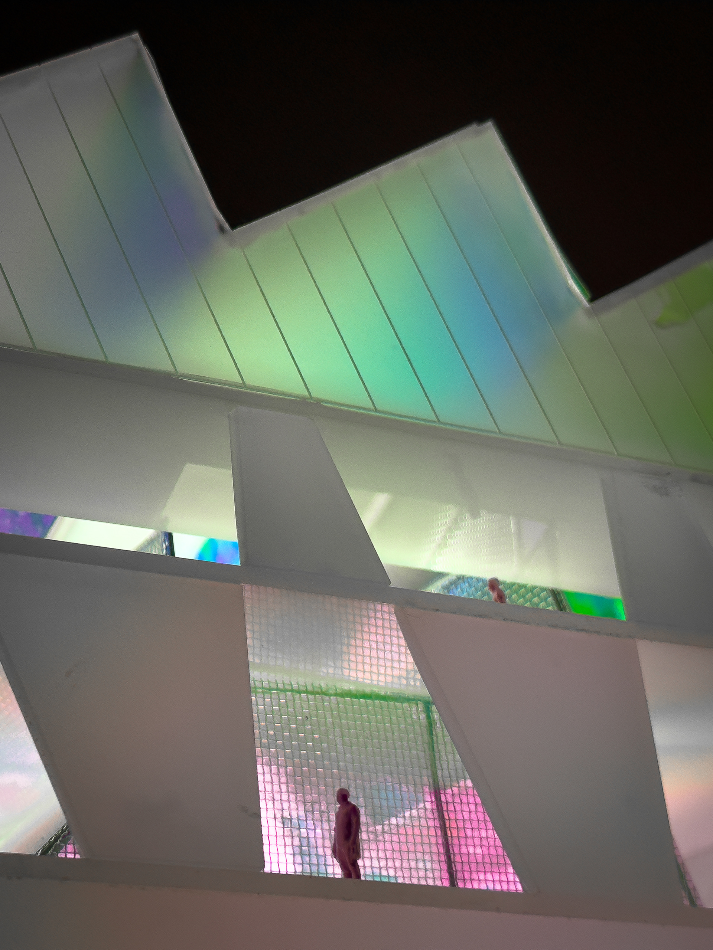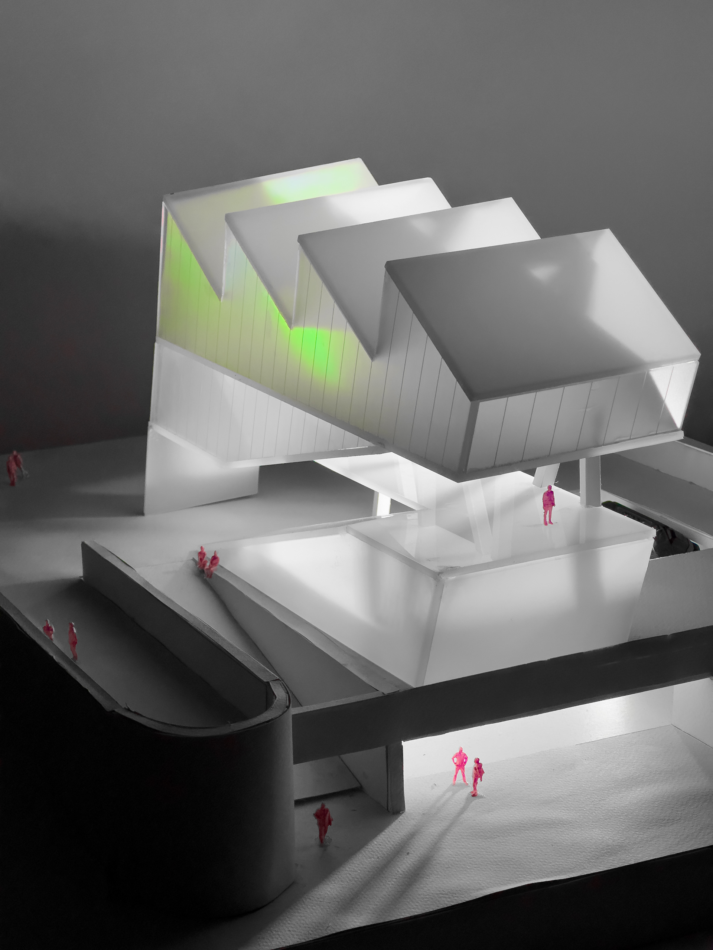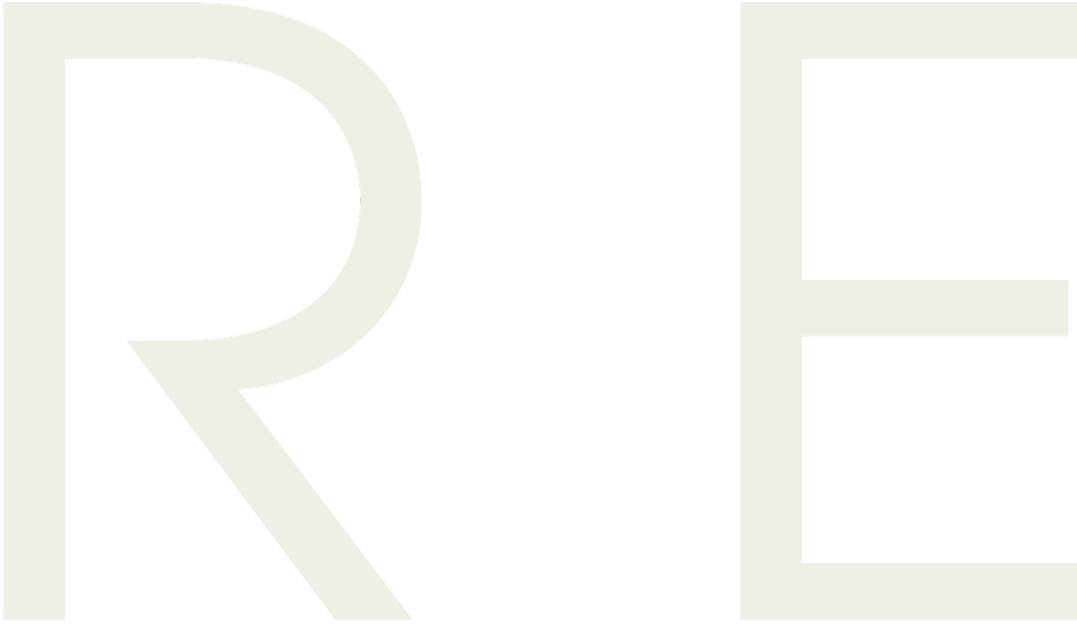Diving deeper into methods of construction and structural systems, the comprehensive design studio brief integrates an existing Late Brutalist building on the Sunset Strip with a new addition and expansion focused on new programmatic objective of an arts collective in West Hollywood, featuring exhibition spaces and art production.
With a focus on the link between the old and the new, my design for the Sunset Arts Collective comprises a compact, tilting figure whose serrated top creates an energetic silhouette see-sawing between the iconic boulevard and the surrounding landscape. While drawing people in through the winding circulation path into the bright exhibition spaces and work studios, the central atrium serves as a focal point throughout and connects all different levels down to the existing structure and to Sunset Boulevard.
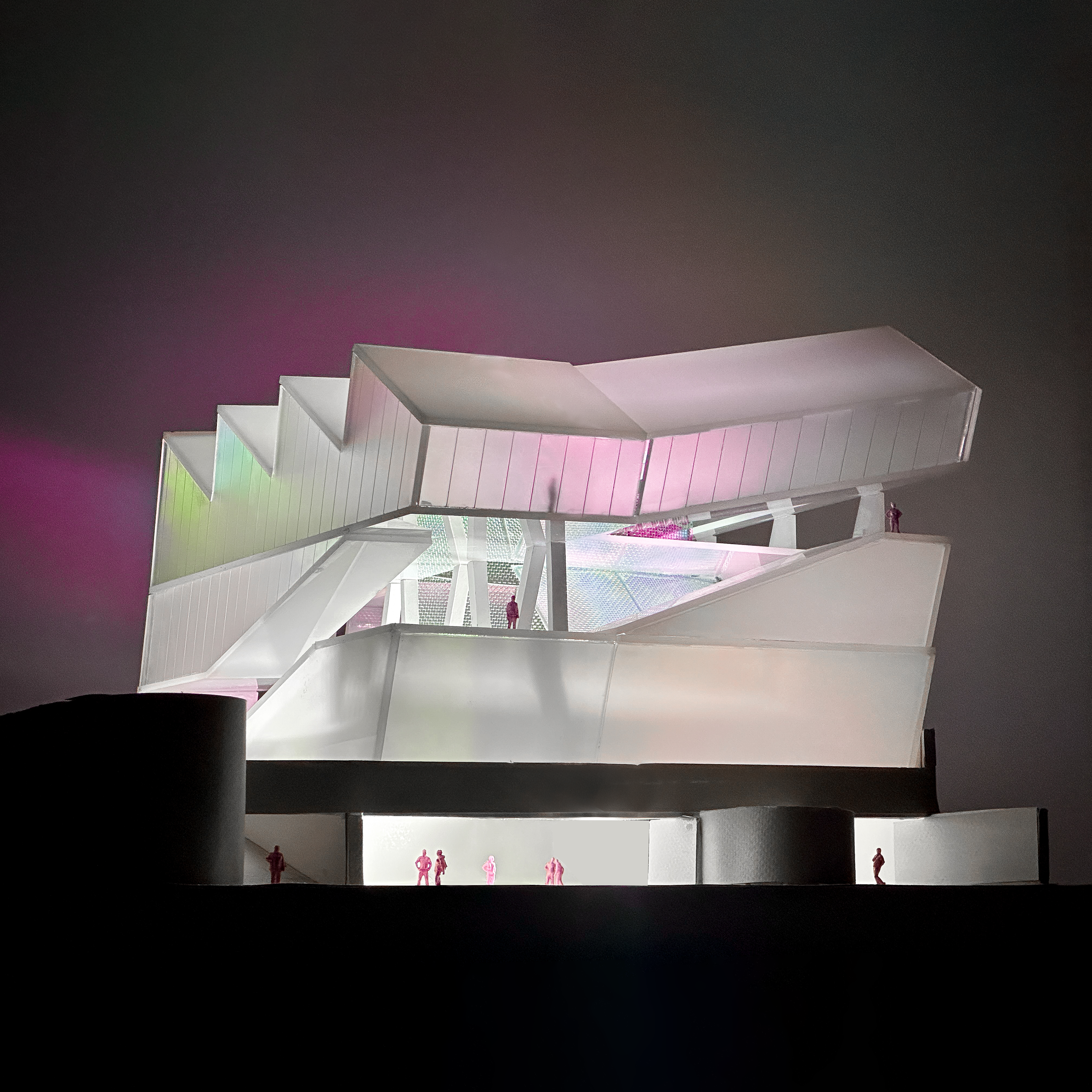

The A-frame steel construction was incorporated to facilitate the sloping volume, which together with the sawtooth roof are designed to be at the optimal angle for maximum energy production from the photovoltaic panels placed above. Further consideration of the materiality is taken on the top level, where instead of using glass in the sawtooth windows, ETFE is incorporated to lighten the dead load on the tilting structure. The envelope varies from anodized aluminum panels to translucent channel glass utilized in different zones depending on the interior programmatic organization, allowing for the building to become a glowing box sitting on the bright boulevard.
