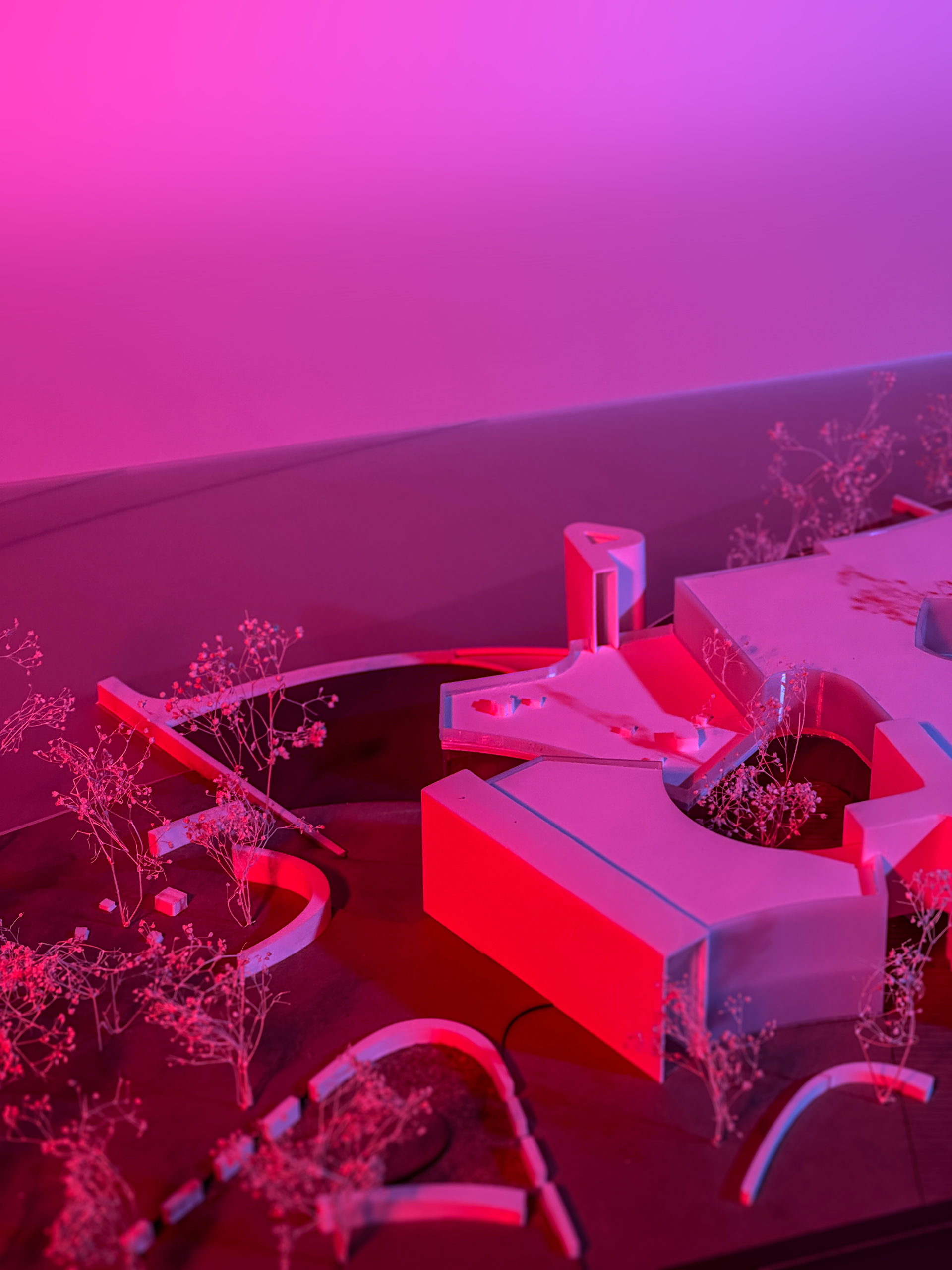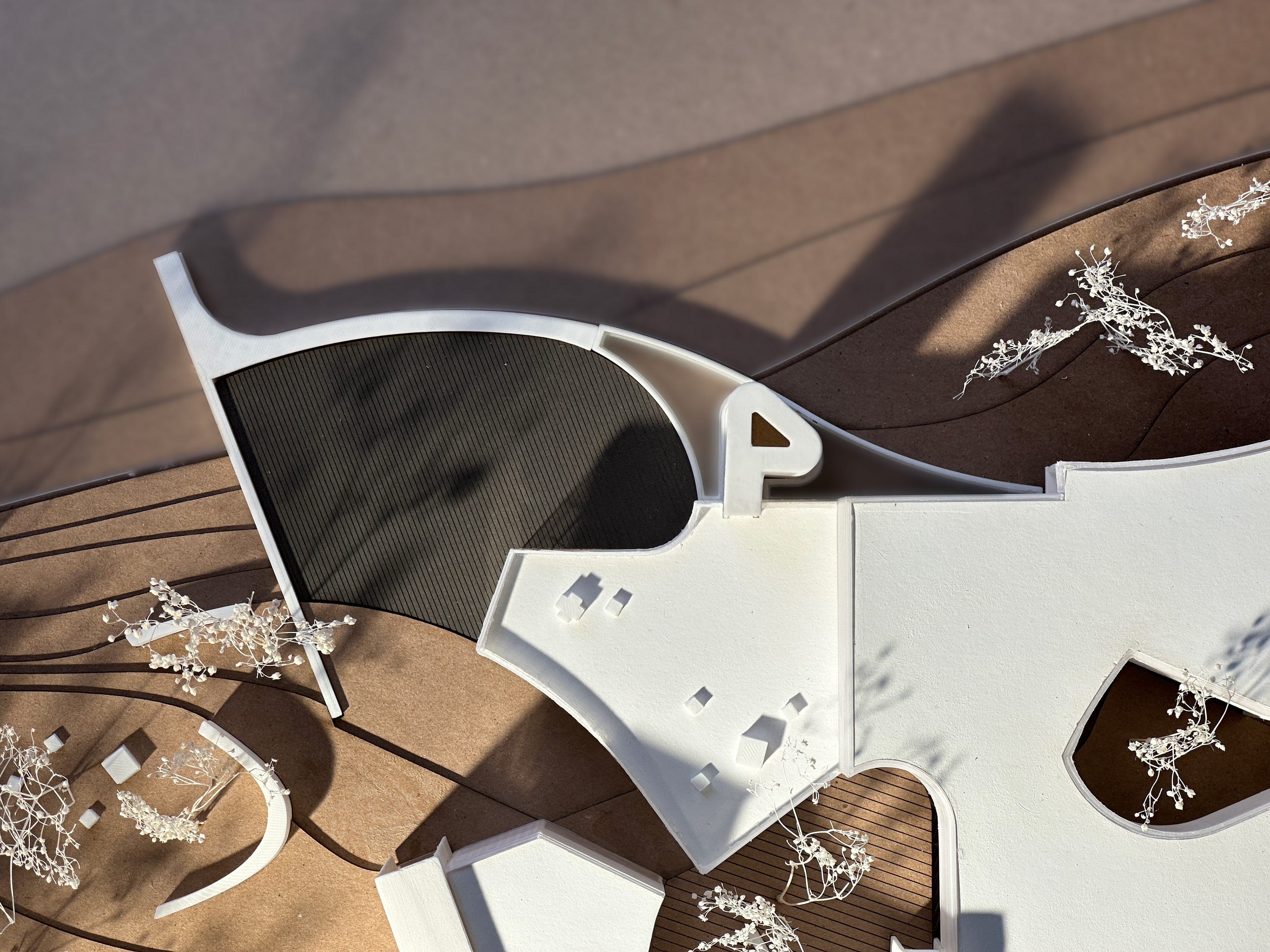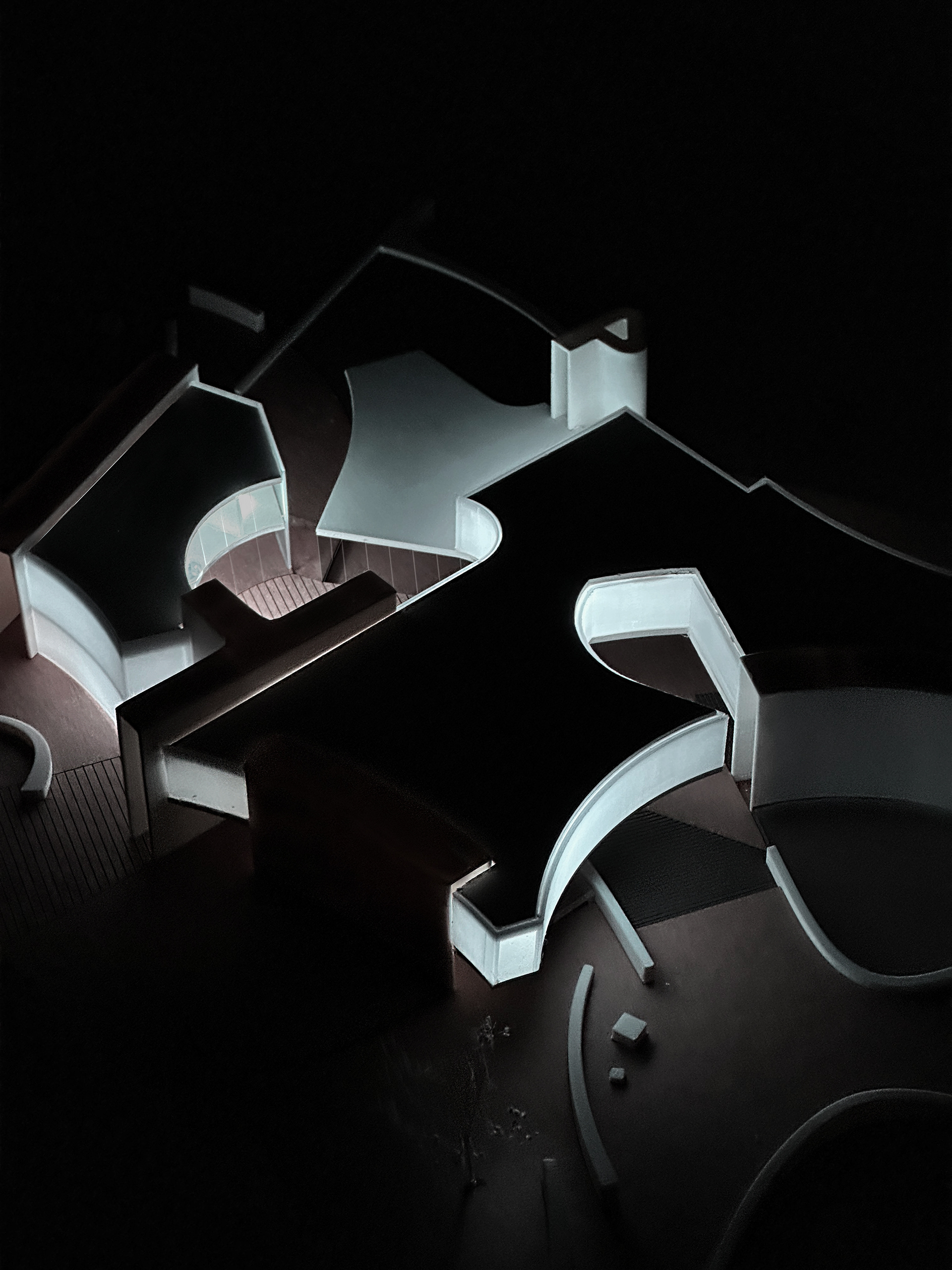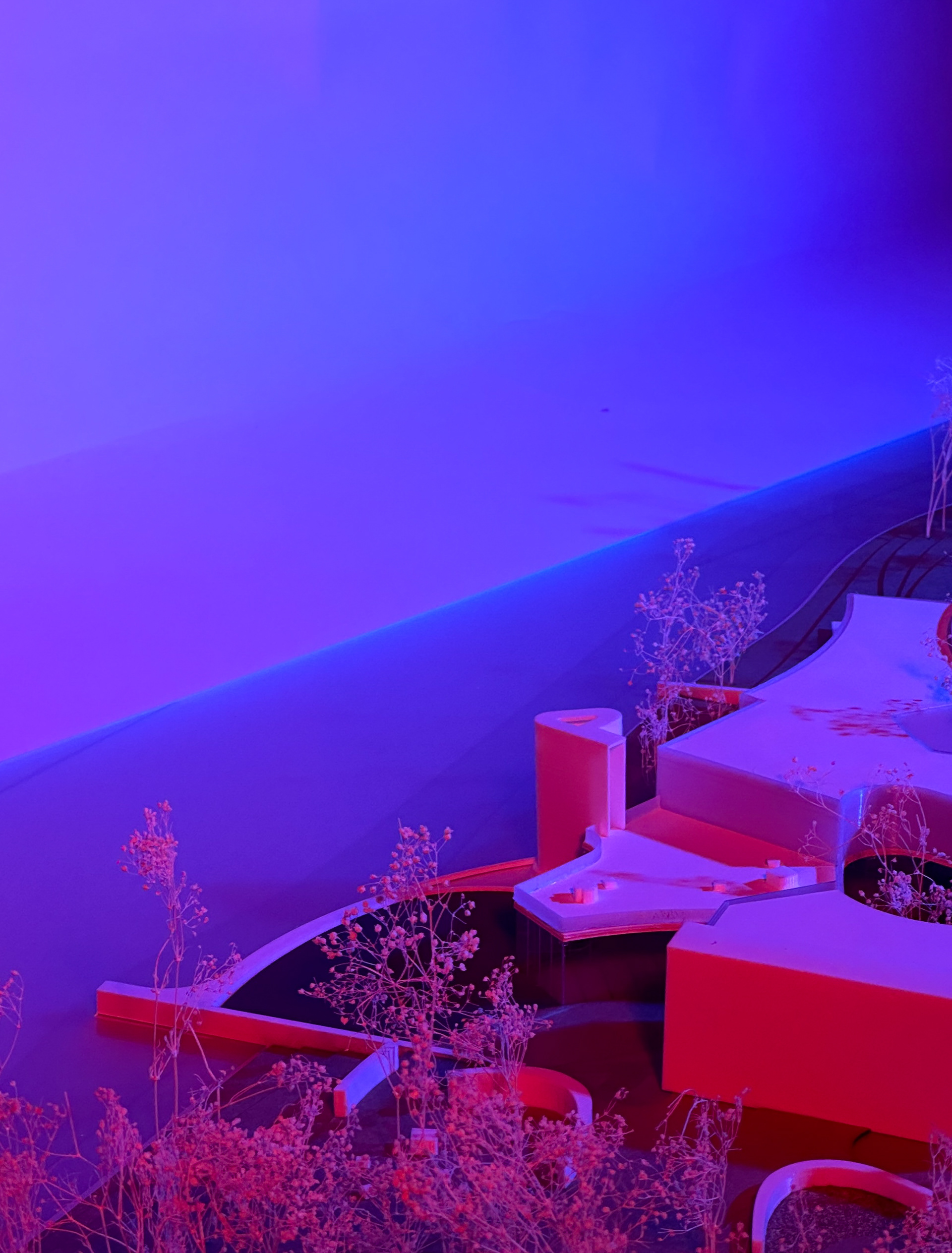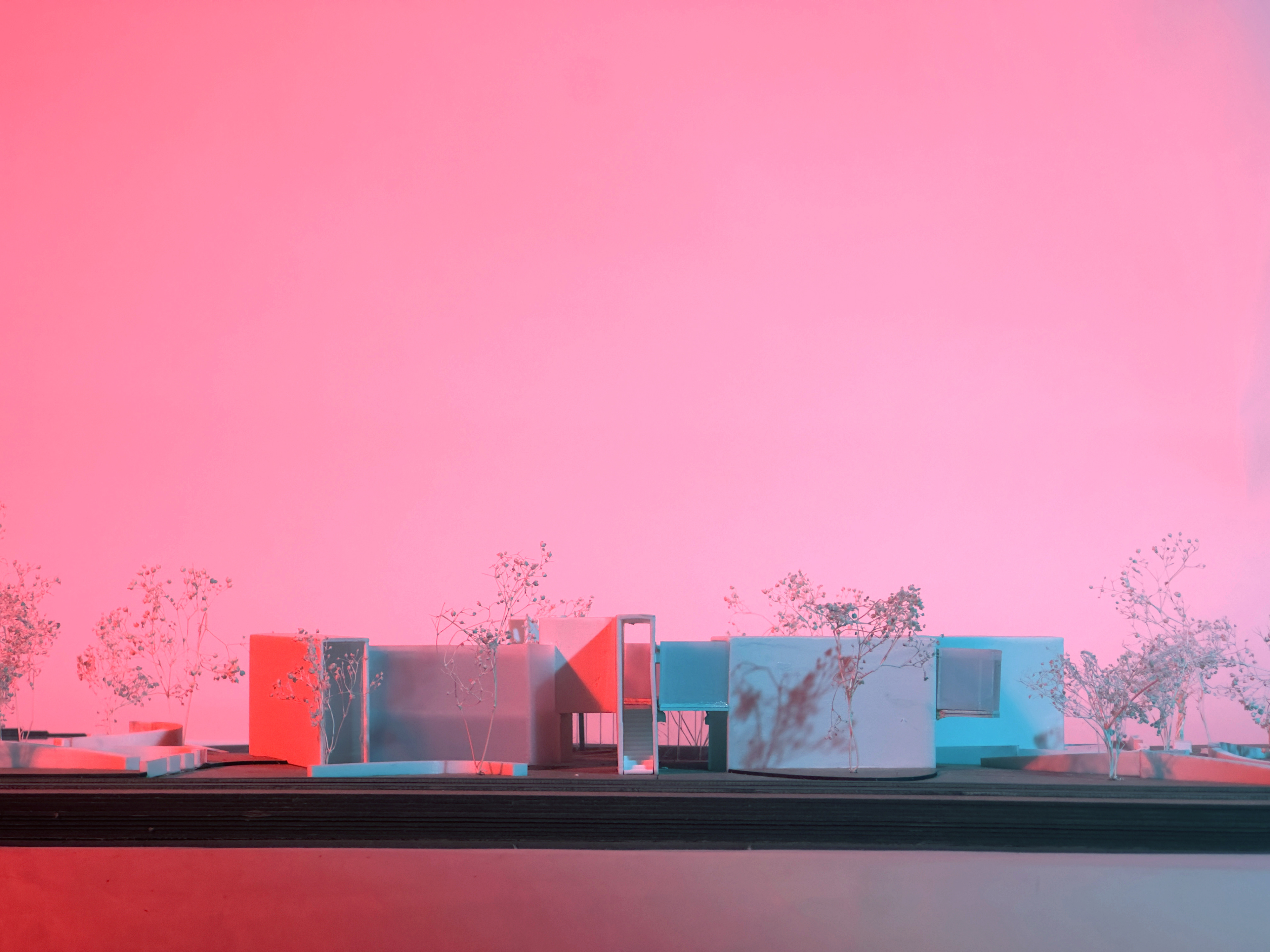AI-generated image from a style-transfer process of paintings and vector graphics
Tasked with designing a Childcare Center & Community Center Hub in Stamford, CT, this studio began with a unique design approach. Utilizing AI explorations of style transfer, the outputs, rich in artistic nuances, underwent a nuanced refinement process, gradually shaping into a proto-floor plan that intricately balances aesthetic considerations with pragmatic functionality. From hundreds of iterations, the image on the left had interesting potential for developing into an architectural project because of its hierarchy in depth and its unique juxtaposition of form.
The initial traces, also on the left, were superimposed and refined over weeks into a proto-floor plan. The hierarchy embedded in the image was maintained throughout the translation process, with the thickest forms turning into the main structural elements and circulation cores. Adjacent geometry became the largest portion of the building’s floor area. Other elements of the image were incorporated into auxiliary program and landscape fragments. This unique approach to a design studio leveraged contemporary AI tools without letting them have full control over the project. Rather than beginning with architectural precedents or with particular inspiration, using AI allows you to curate the inputs but give away some control over to the machine to give you unexpected results with potential for architects to turn into an interesting building design.
The initial traces, also on the left, were superimposed and refined over weeks into a proto-floor plan. The hierarchy embedded in the image was maintained throughout the translation process, with the thickest forms turning into the main structural elements and circulation cores. Adjacent geometry became the largest portion of the building’s floor area. Other elements of the image were incorporated into auxiliary program and landscape fragments. This unique approach to a design studio leveraged contemporary AI tools without letting them have full control over the project. Rather than beginning with architectural precedents or with particular inspiration, using AI allows you to curate the inputs but give away some control over to the machine to give you unexpected results with potential for architects to turn into an interesting building design.
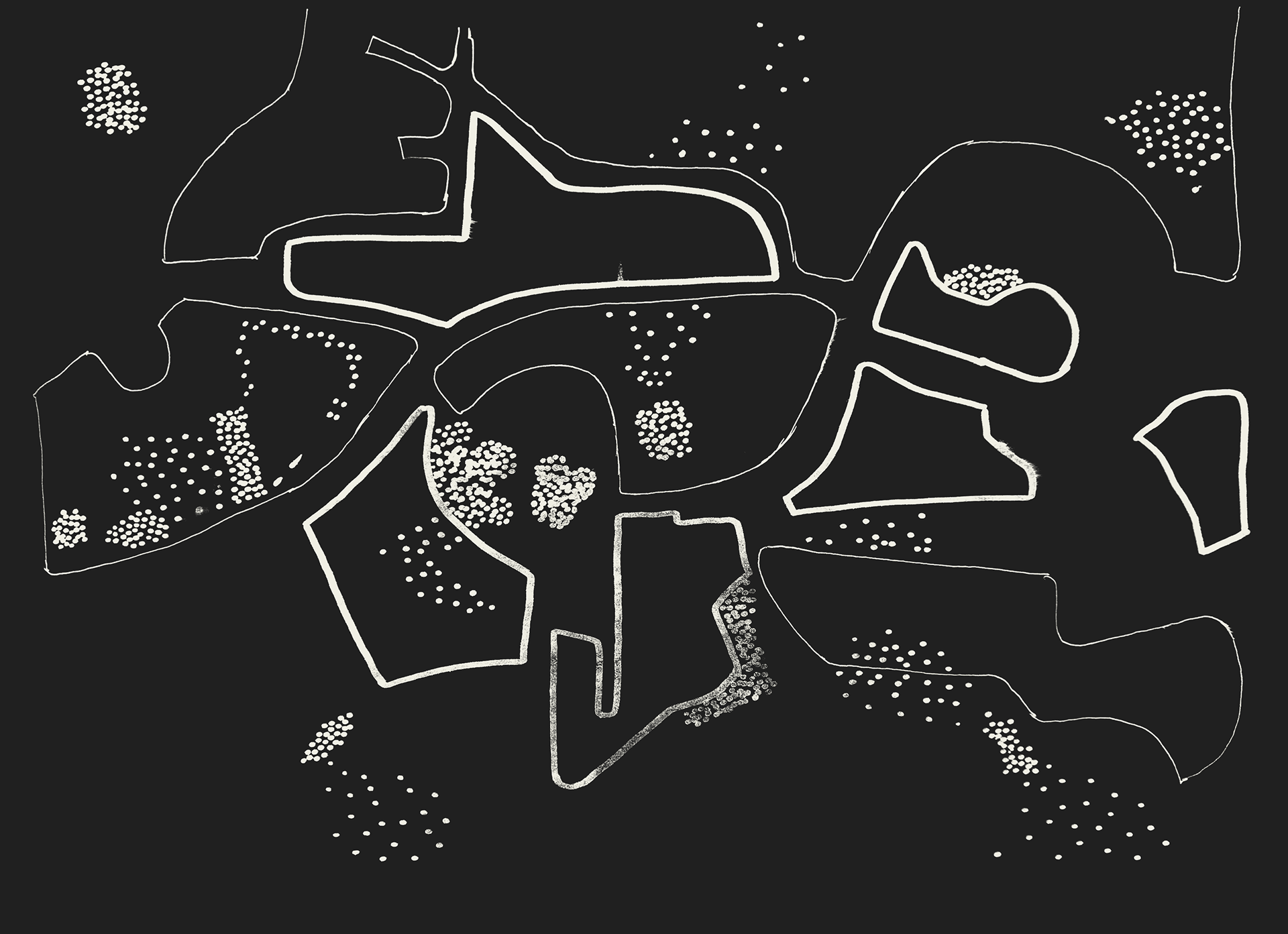
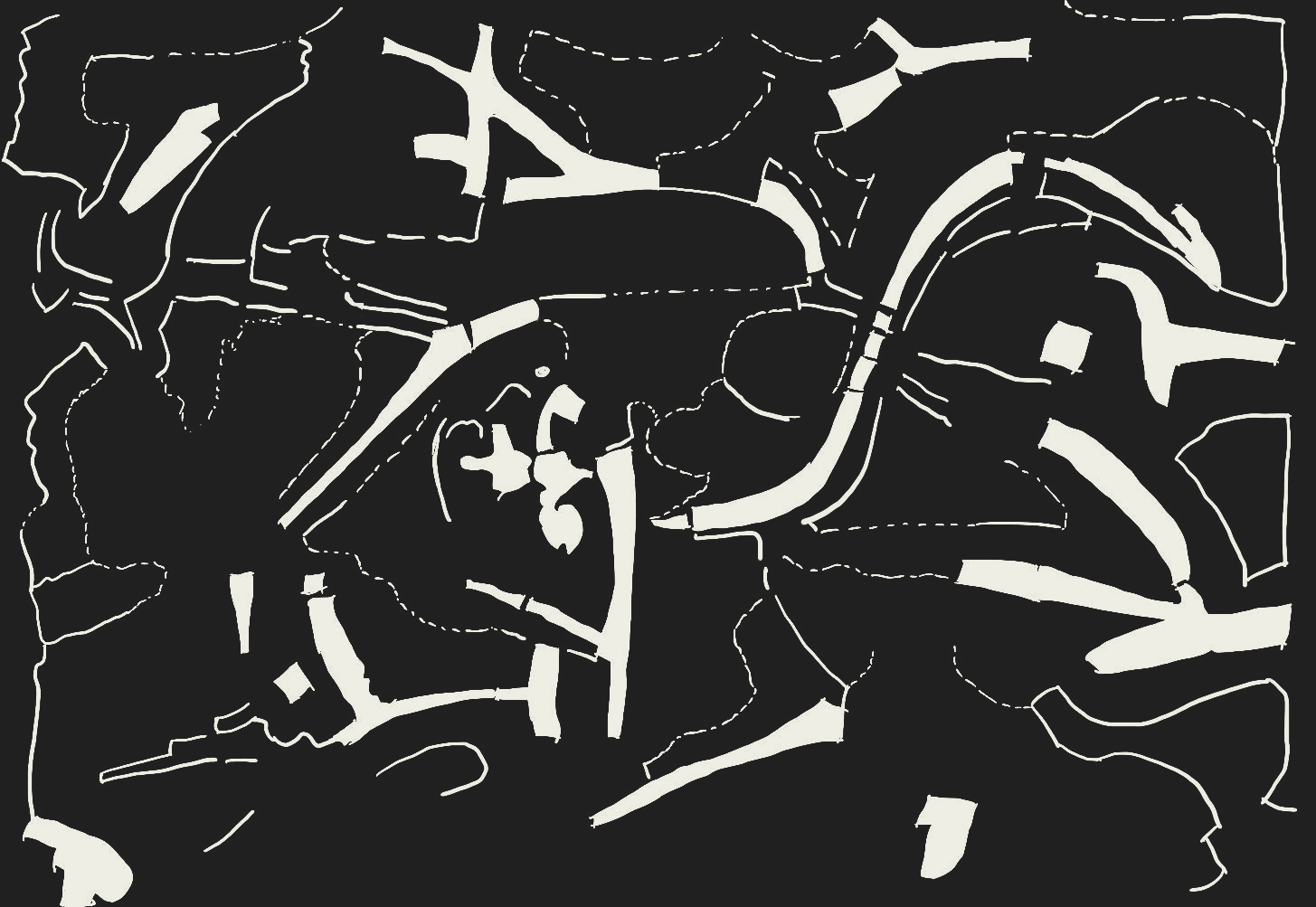
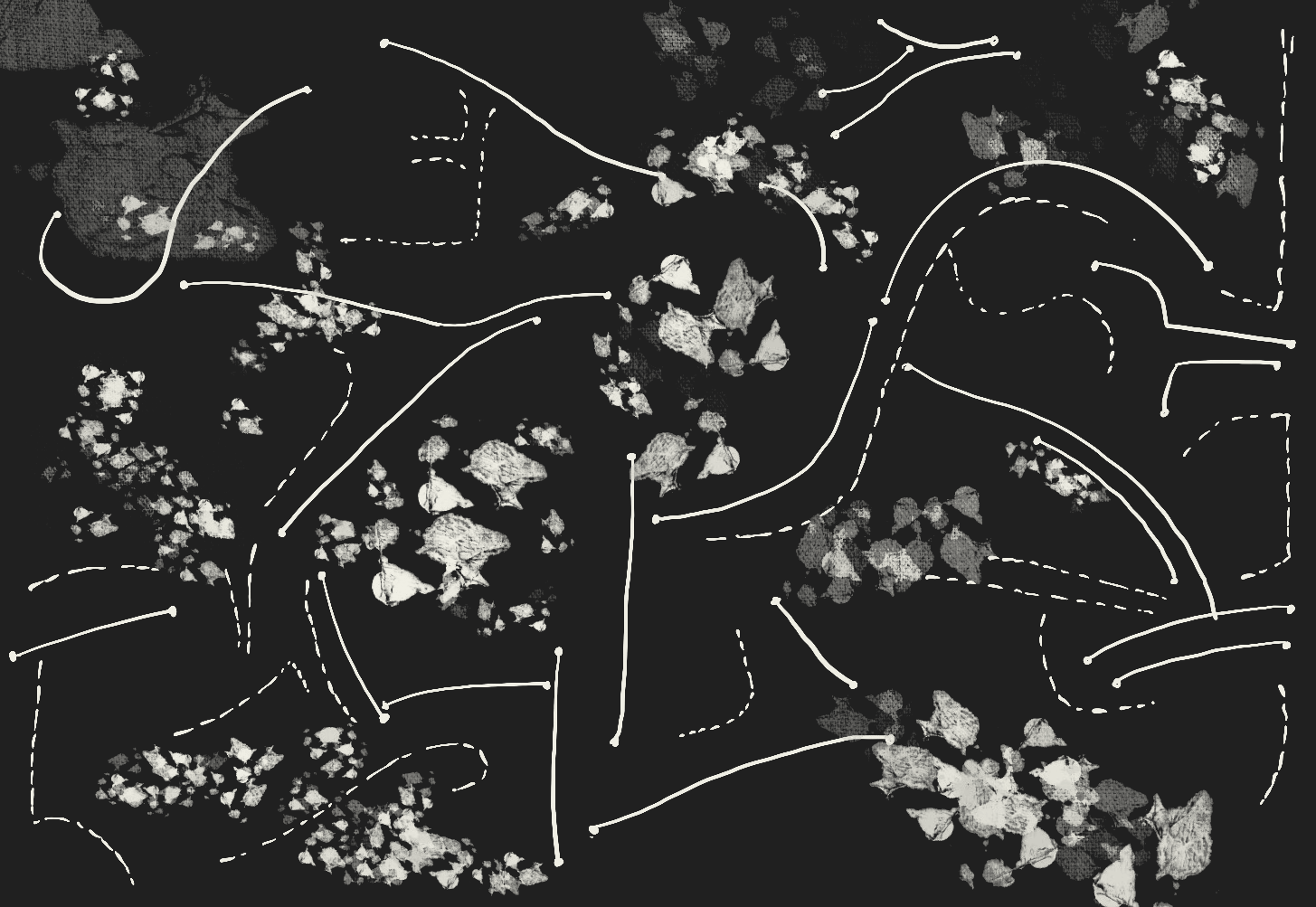
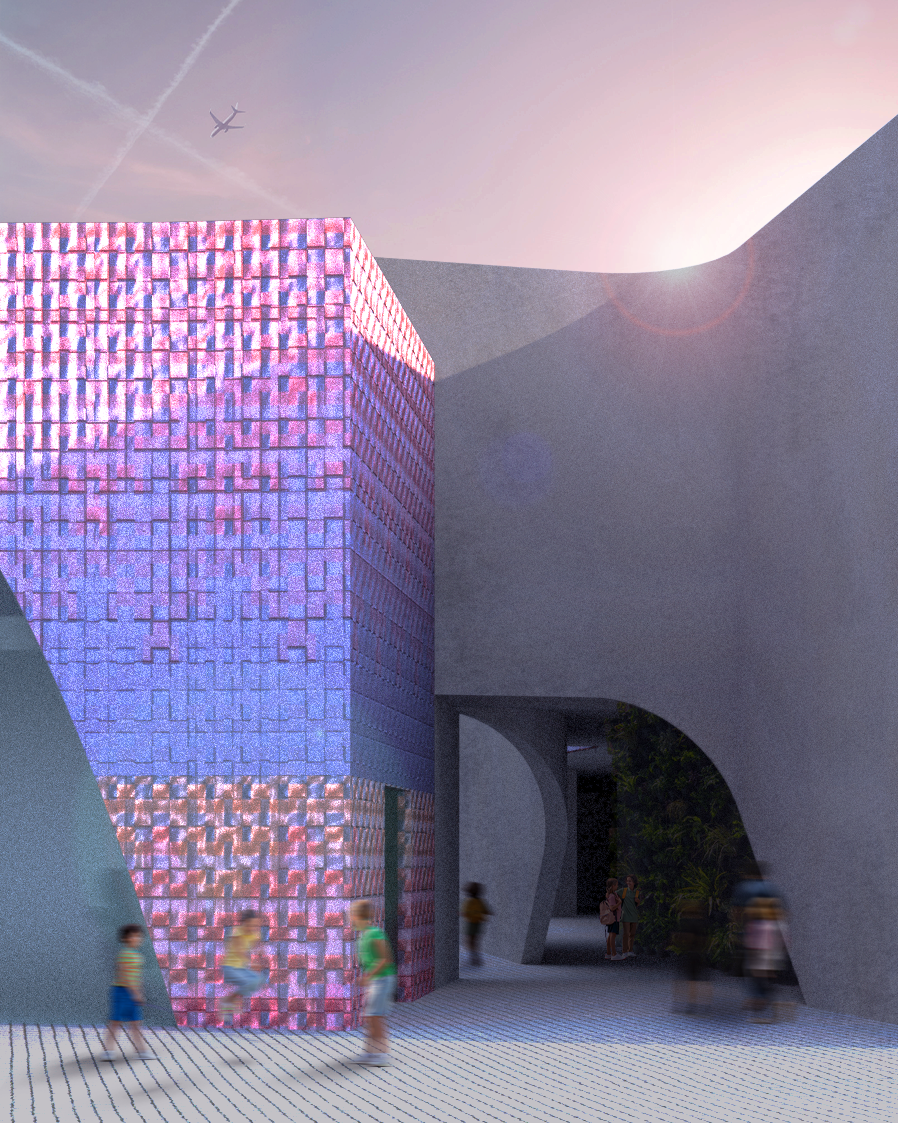
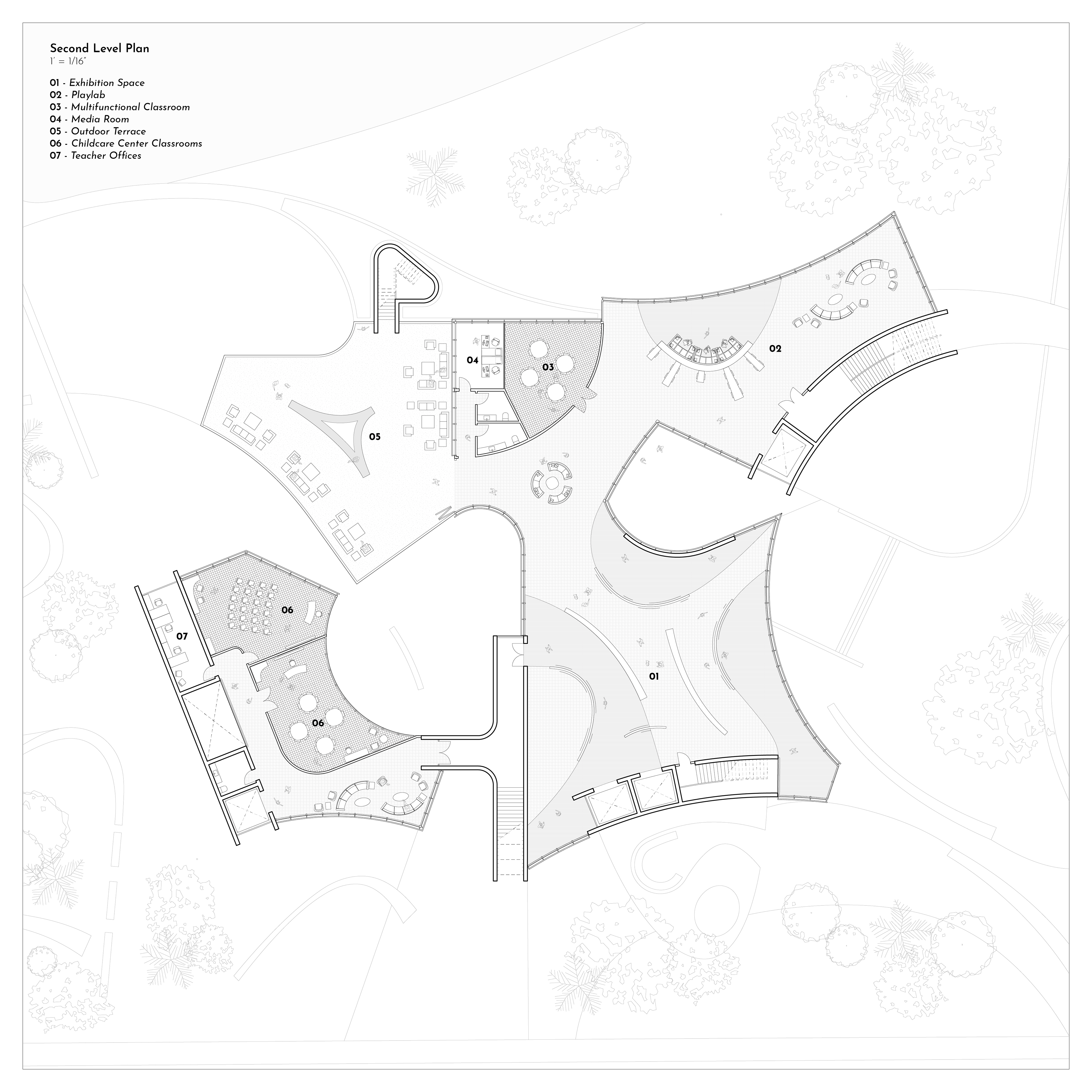
PHYSICAL MODEL
1/16" = 1'-0"
1/16" = 1'-0"
Constructed primarily with 3D-printed white and translucent PLA fragments post-processed using spackle, laser-cut and etched chipboard and bristol board, and elements of translucent acrylic.
